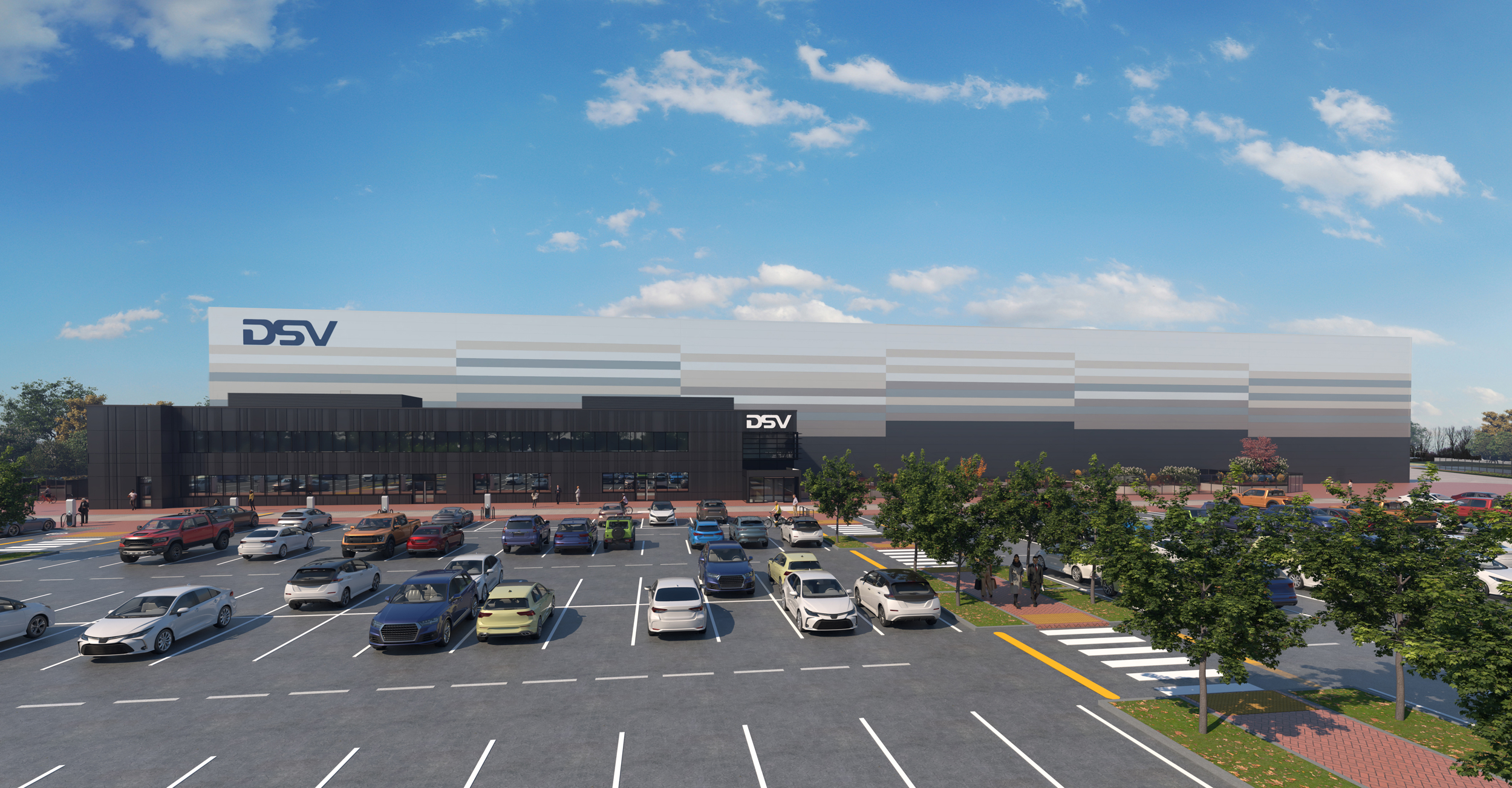Building design and visual impact
Our approach includes a high-quality palette of materials to present premium buildings that would be seen from short distance views filtered by trees and hedgerows along the boundaries.
We are proposing a roof form and elevational treatment to limit the appearance of the buildings in the wider landscape.
Our standard building specification has evolved to facilitate Net Zero Ready buildings with the following measures incorporated:
- Min. BREEAM level of Excellent for all buildings.
- EPC A-rating.
- Installation of roof mounted Photovoltaic cells.
- Use of a range of energy efficient measures such as LED lighting, thermally efficient materials and roof lights to facilitate daylight penetration reducing energy consumption of artificial lighting.
- Potential utilisation of larger percentage roof coverage of rooflights and intelligent lighting systems.
- Sustainable drainage systems (SUDS) will be incorporated for the external works where practicable.
- Consideration of the embodied carbon of building materials to reduce the upfront embodied carbon of development.
- New links with existing public transport and footpath/ cycle route network.
- Conservation, where possible and enhancement of existing planting and habitat and proposed landscape framework to improve biodiversity.
- Use of climate tolerant species within the green infrastructure.
- Demountable and reusable steel frame.
All of our design work has been shaped by the UK Green Building Council Performance Standards.

Computer generated image showing a new building in Development Zone 1. Click image to enlarge
Computer generated image showing a new building in Development Zone 1. Pinch to zoom
Our planning application
Contact us
You can get in touch with us here.